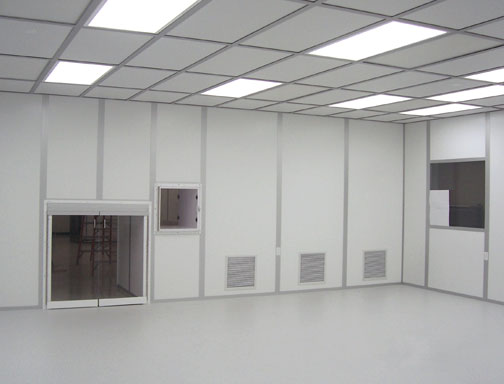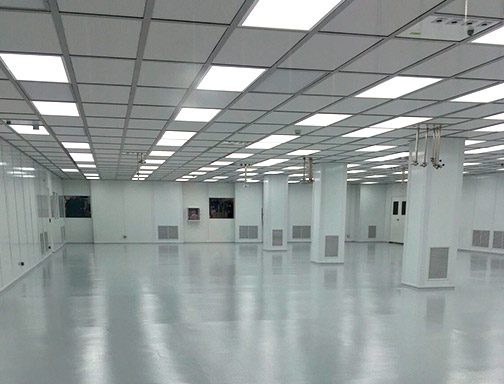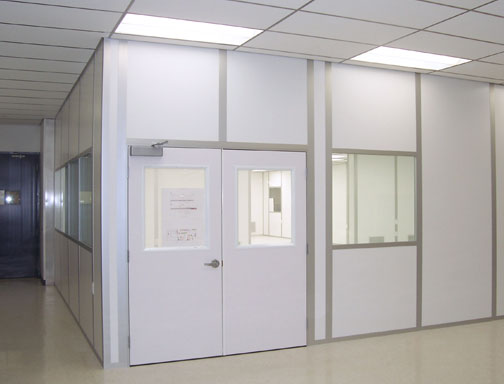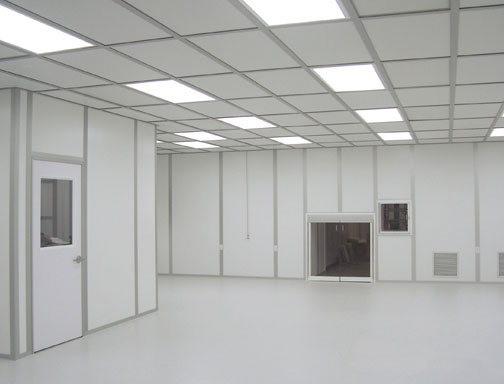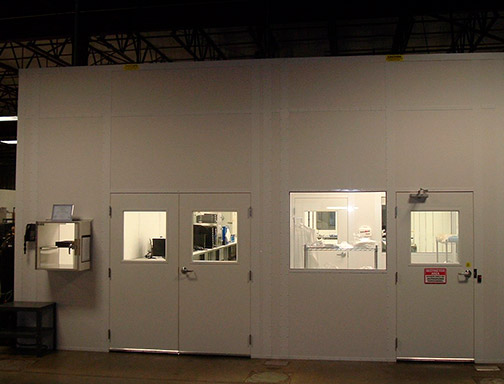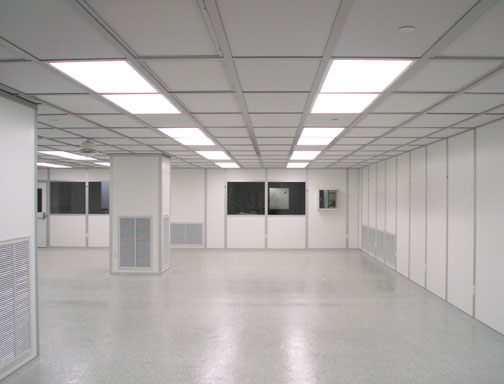 Cleanroom Products
Cleanroom Products
Hardwall Cleanrooms
Pre-engineered, modular-design cleanrooms are cost effective without the inconvenience of conventional “stick-built” construction. These are available in a variety of wall sizes and their non-progressive construction design allows flexibility to expand or change the configuration as needed in the future. Its clean, visually-appealing design utilizes aluminum-framed wall panels with a durable, white finish.
Ceiling and wall panels, framing and ceiling T-bar is pre-cut at the factory for assembly on-site, resulting in reduced installation time. A complete set of assembly drawings is provided for the installation.
